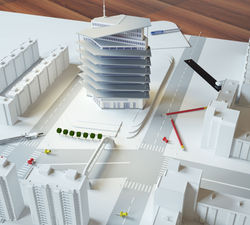Architecture CADD
Technology plays a key role in the field of architecture / architectural engineering. Engineering design / Computer Aided Drafting & Design software is widely used in planning and designing of buildings, and creating mechanical, structural, electrical and lighting features of building design, and construction.
Offering Courses
CAD is widely used in all the stages and projects of architecture and architectural engineering.
Following are the key CAD software that are popular among the professionals in these fields:
-
AutoCAD
-
Revit Architecture
-
AutoCAD Civil 3D
-
SketchUp
-
3ds Max
-
Lumion
-
V-Ray
-
Corona
-
Rhinoceros
-
Grasshopper
STUDENTS GALLERY
 |
|---|
 |
 |
 |
 |
 |
 |
 |
 |
 |
 |
 |
 |
 |
 |

Proficient
Duration:80 Hours
The courses offered under the Proficient category helps students learn all the features of a particular CAD software that are used for different applications.

Masters
Duration: 160 Hours
Imparting mastery in two or more different CAD software (standalone and even competing software) is the objective of the courses offered in this category. The ultimate objective is to help students gain productivity in a particular function.

Expert
Duration 240 Hours
These courses equip students with an entire spectrum of CAD skills for a job function, using multiple CAD software, cutting across a wide range of popular CAD product suites.
